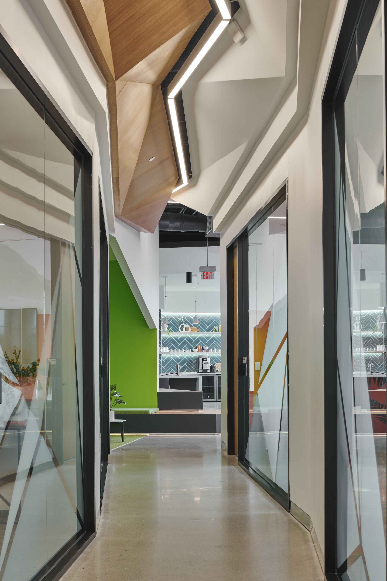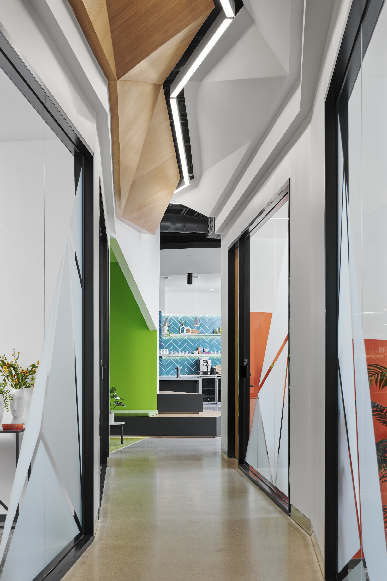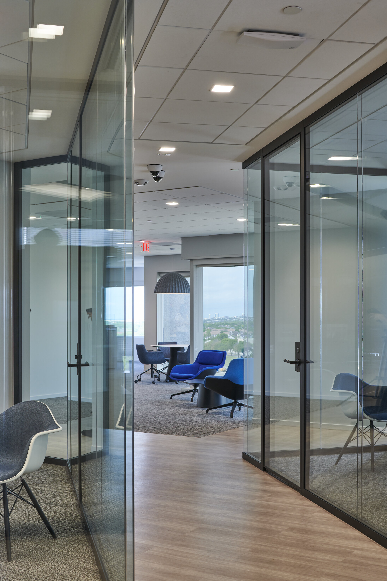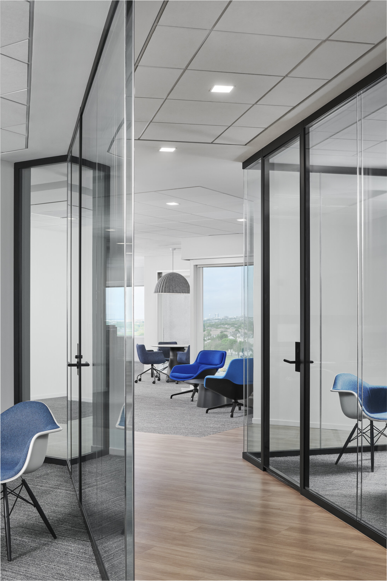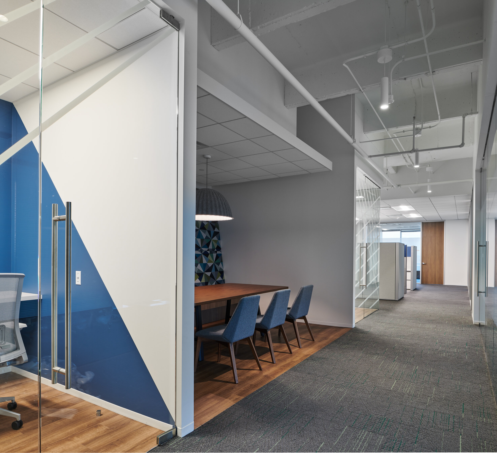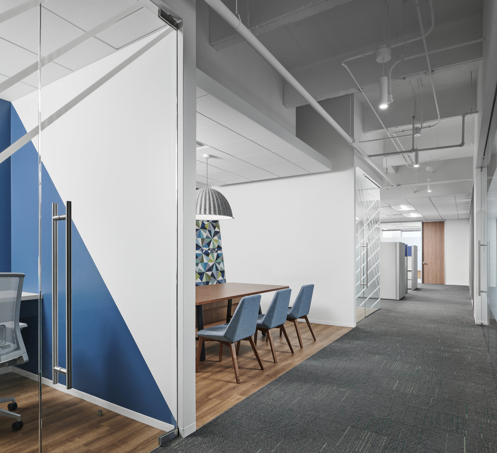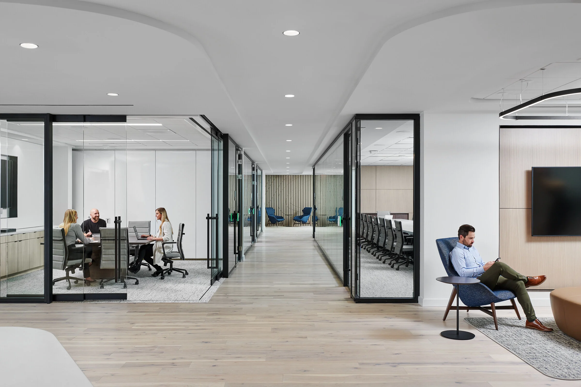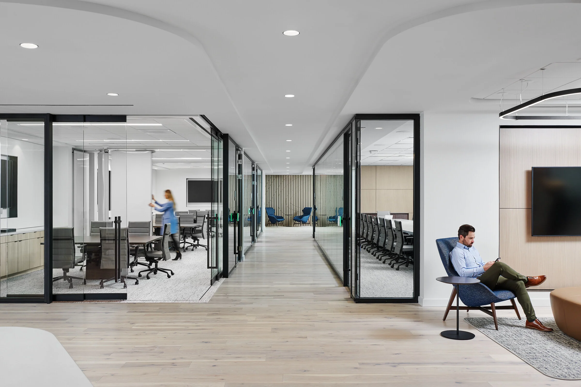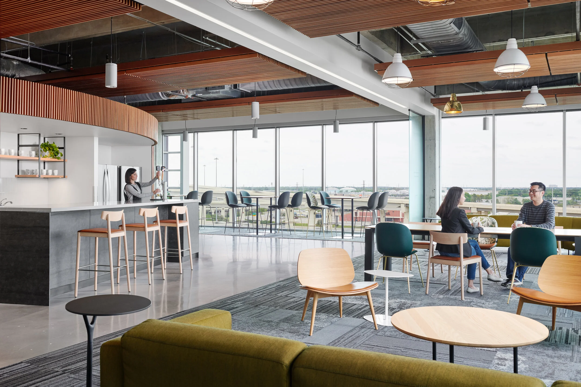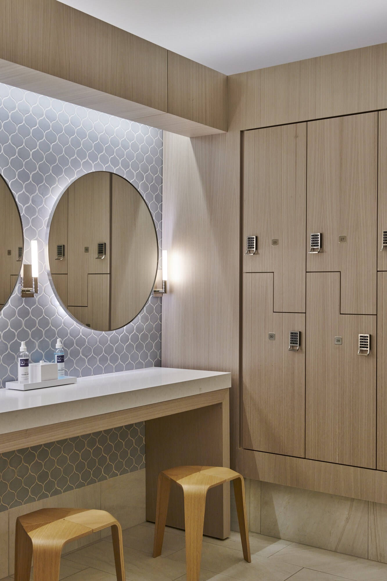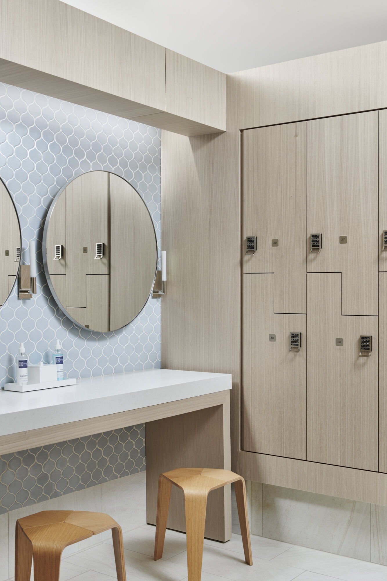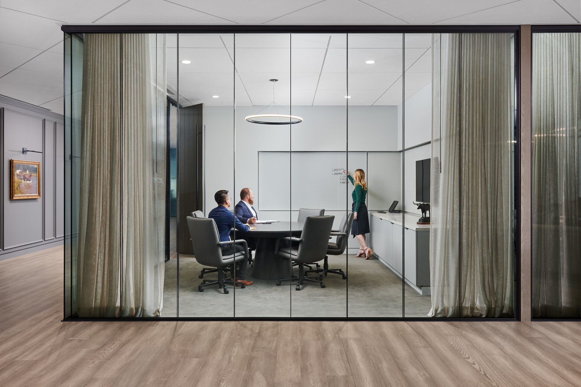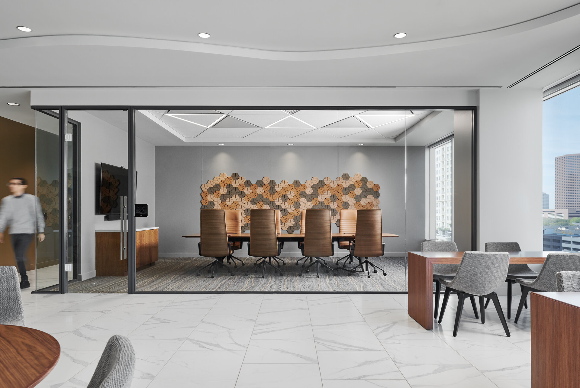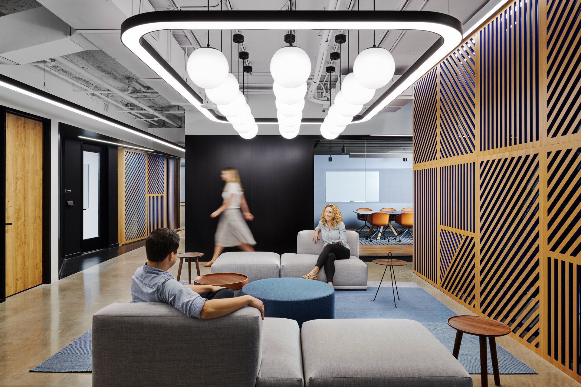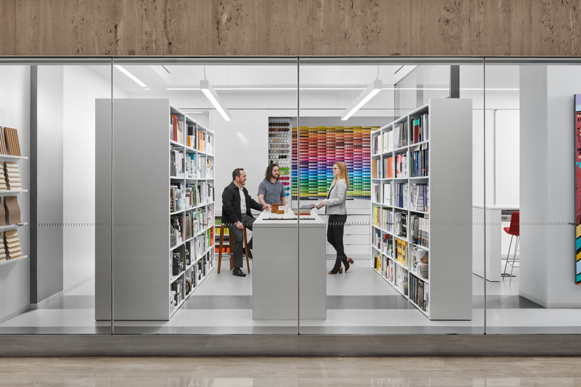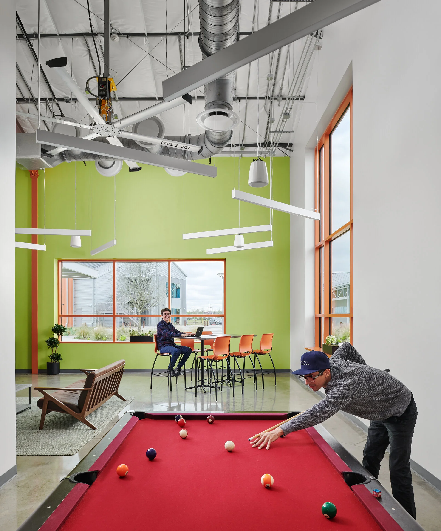When photographing spaces for commercial clients, it’s often important for us to come up with a set of images that weaves the story of the design functions together in a way that is clear and concise. One way of doing this is to show how various spaces connect to one another to help give the viewer a better idea of how a project flows throughout. Design teams often utilize a number of strategies to engage project functions with its circulation spaces in order to create an environment that feels dynamic and open. For photographers, this can be a unique sort of challenge. Corridors with adjacent meeting rooms and/or offices often feature glass partitions that pose the ever present challenge of reflections and unwanted distractions, so we are tasked with how best to convey both this circulation core as well as those connected spaces.
In the examples below, we use a number of techniques to transform what might read as too busy of an image into ones that help to tell a rich story of the design teams visions. When on site, I am careful to think ahead at how I might assemble the final imagery, which allows me to work strategically and to focus on individual portions of the frame that will later easily be able to be put together. In both of these cases, I used a mixture of a base layer using the available light and frames taken using strobes and flagging to both control reflections and give the space within the glass walls some shape. As you can see from the before and after versions of both scenes, this allows a clear and concise depiction of how these spaces relate to one another.
